Sieben Linden Ecovillage of Germany
Last Summer (09), while traveling from Denmark to our next workshop in Slovakia, we were given a tornado-like tour of the well-known German ecovillage, Sieben Linden that is located in the Altmark region of former East Germany. We were escorted/driven there by German architect Dirk Scharmer, who has designed numerous straw bale buildings, as well as some of the ecovillage buildings. Dirk took time from a busy work schedule to give us a tour of the site along with Martin Stengel, one of the founding members of the community. An overnight’s stay was much too short a time to absorb all that we saw as well as remember the names of the many people we met. Despite the blur-like quality of our experience there, there was much to remember, in particular, some of the most impressive and well-built straw bale buildings we encountered on our trip.
I won’t be much help when it comes to telling you some of the essential information about Sieben Linden other than rhetoric-like basics. However, I do have lots of photos for you. Here’s my take when it comes to the basic information about Sieben Linden. Around 80 adults and 30 plus children live in multi-family dwellings on 77 hectares of mixed farmland and forest. As would be expected of an ecovillage they grow a large percentage of what they eat, provide most of their electricity from photovoltaic systems, heating from passive solar, backup heat from local wood and they share vehicles. Studies have shown that they use far less water, electricity, heating fuel, fossil fuel for heating, growing and transporting food than the average German household. CO2 emissions are only 10% of the German average. Main activities include gatherings, workshops of all types, tours and festivals as well as farming. The English website is: //www.siebenlinden.de/english.html If you have questions that aren’t answered in the website I’m guessing that you could email Martin Stengel at: martin.st@siebenlinden.de
What reminded me to write this post was the July-August 2010 issue of Smithsonian Magazine which had as a theme – “40 Things You Need to Know about the Next 40 years.†Just so happened that number one on the list was that “Architects will construct sophisticated modern buildings out of mud.” The article focused on a professor from M.I.T. who was doing vaulted structures out of clay bricks. His work is not exactly something new, but perhaps his association with M.I.T. got the Smithsonian to take notice. Basically, the essence of the article was that you could build something out of clay/mud instead of concrete and steel and consume a lot less energy.
The only thing the article has to do with Sieben Linden is that it allowed me to remember the very beautiful straw bale buildings we saw there that were finished with clay plasters. In the classical sense of the term, they are not traditional style mud buildings, but rather what I would call “insulated†mud buildings. In essence the clay plastered straw bale walls are really two thin clay walls sandwiching straw insulation in-between. And it wasn’t so much that these were the only clay plastered straw bale buildings we saw on our European tour, in fact almost every building we saw was finished with clay, but rather that the Sieben Linden buildings were some of the most nicely finished and detailed. So what I would like to do in this post is share a whole bunch of photos with you from our visit there. The construction photos should be credited to our German friend, Professor Burkard Reuger.
The buildings that have been constructed since the founding of the community in 1998 are passive solar, built of straw bales and other sustainable materials. Most are multi-family dwellings that are made up of shared apartments for singles, couples and families. Included in the mix is a three story building that is considered to be the largest straw bale building in Europe.
This building was built by one of the ecovillage’s groups known as “Club 99.†It was their first residence and was built entirely by hand with only local timber, clay, and straw, and recycled materials. They achieved their goal that was to use 90 percent less CO2 emissions than is typical in the home-construction process.
Dirk Scharmer and Silke Hagmeier of Club 99.
Door Mosaic done by Silke.
Back side of Club 99 building.
Dirk Scharmer and Martin Stengel
Kitchen shelves.
Interior unfired clay brick wall.
This two-and-a-half straw building was under construction during our visit and is Club 99s second residence. Apparently Sieben Linden is divided into different neighborhoods, Club 99 is considered to be it’s most radical, committed to such practices as income-sharing, vegan diets and the use of equipment for farming and gardening that does not rely on fossil fuels.
New residence being constructed by members of Club 99.
Vertical shaft mixers are common in Europe, here you see the mix being distributed into the wheelbarrow at the bottom of the mixer.
The clay used at Sieben Linden is delivered as small chunks and soaked in a vat as seen in the photo below. It is then combined with sand, chopped straw and wheat paste for the exterior plaster.
Hans, a local mason whose last name I can’t remember, plastering the outside of the building using the traditional local method of plastering. Plaster is thrown on with a triangular mason’s trowel and then leveled and smoothed with a metal screed.
The oak window sills were very carefully thought-out and detailed.
Prior to plastering, the window construction detail.
Window drawings.
Foundation sill plate and plaster stop detail out of oak.
Spraying water to test the resistance of the wheat paste reinforced plaster.
A pair of straw bale domes constructed by Martin Stengel of Club 99. The clay plaster is protected by a post and beam structure.
One of the domes serves as a bathing room, the other as a bedroom.
Three story, mixed occupancy building that is clay plastered.
Same building under construction.
This is one of Burkard’s photos so I”m not sure what building these bales were used for, but it shows the process of having brought loose straw from the fields and baling it as the site. These look like the most impressive bales that we saw in Europe, I would think that some of our other European friends would see them as perfectly “German.”
The walls in the post and beam structure were compressed using what I believe are car jacks. I’m not totally sure that’s what they are, but as I remember, that is what I was told somewhere during our trip.
First coat of clay plaster being sprayed on the straw bale walls.
The east wall of the three story straw bale was plastered with wheat paste reinforced clay plaster.
The east wall of the same building that receives the most driving rain was first coated with clay and a wood rainscreen on top for additional protection.
Sieben Linden has a youth neighborhood that was very much a touch of time travel back to northern New Mexico ala late 1960s.
Some of the members of the youth group live in small trailers.
Small straw bale being constructed during a workshop in the youth neighborhood.
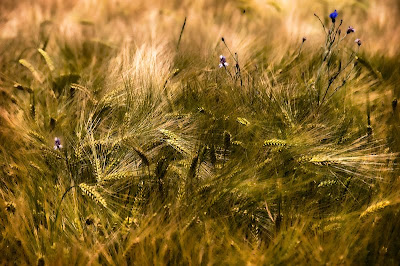



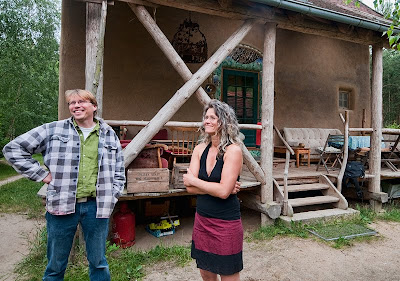




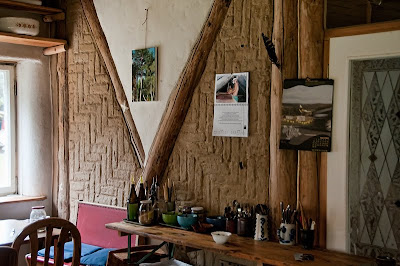
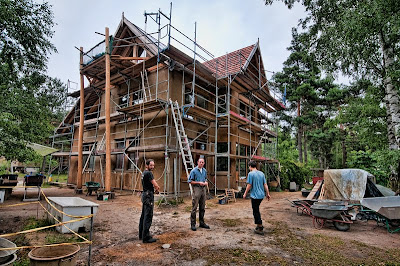
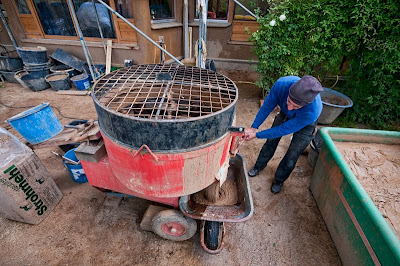





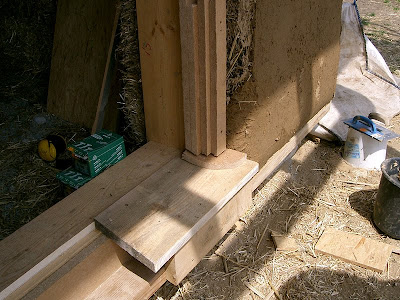




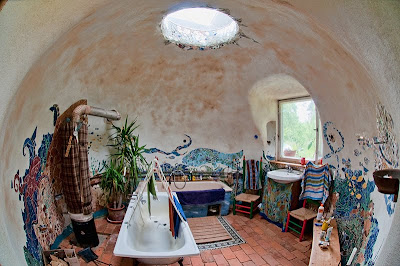
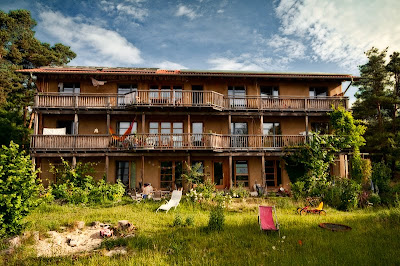
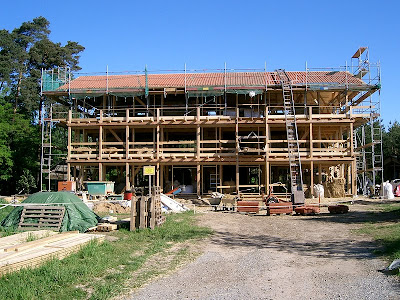

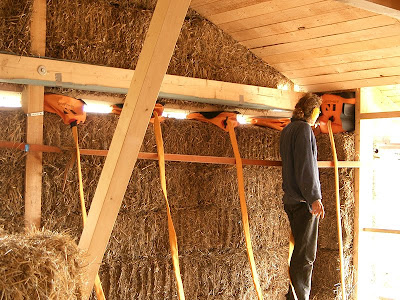

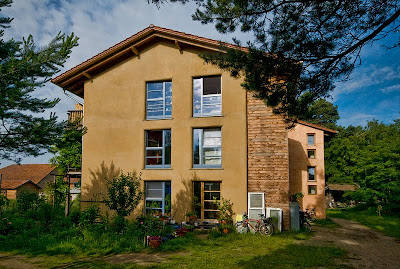
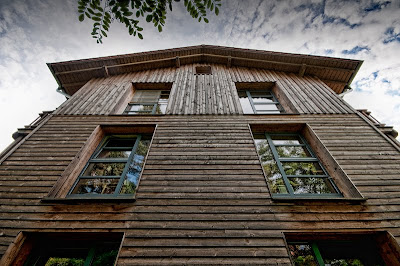

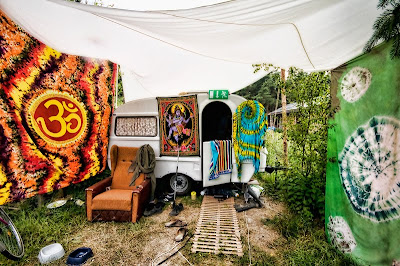

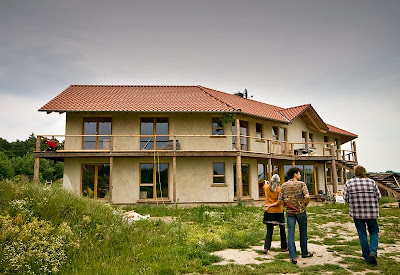

I love living vicariously through your travels! Thank you for sharing:)
Thanks for the photos and update! Pat and I visited Sieben Linden back in 1999 and I gave a day-long straw bale workshop there – their first. So glad to see the photos including of Silke! She was wonderful and translated my workshop for the non-English speakers (and for me for the questions). They have accomplished a great deal since then.
David Eisenberg
Hi Bill! We met at the Slovakia course that same year. Yes It is car jacks that are used to compress the bales. Its very common to do so on post and beam structures here. Thanks for the blog by the way. Its always great to read and look at the beautiful pictures you post up.
Paul Lynch
Finland
Nice post! The house were so cute and cool. It is so naturalistic and refreshing. Thank you so much for sharing it with us.
Awesome house………Really enjoyable.Thanks for sharing this.
Regards,
Supertech Eco Village 2 Flats
Thanks you all, it was a pleasure working on it.
It is so wonderful to see these beautiful natural resource-built houses. I am creating an eco-village in Meru, Kenya and seeing these buildings offers many insights that I need for my project. Thank you for sharing!! I am headed to Sieben Linden for my first time August 22, 2014 and seeing this post was a great introduction of what to expect. I am going to the right plaace!!!! YYIIEEPPPIIIEEE!!!